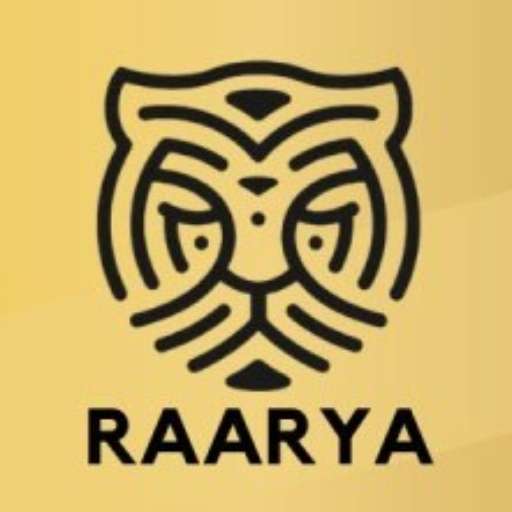- Home
- 4bhk Independent house for sale
Mortgage Calculator
- Down Payment
- Loan Amount
- Monthly Mortgage Payment
- Property Tax
- Home Insurance
- PMI
- Monthly HOA Fees
Description
PROPERTY DETAILS
▪️ 4BHK Independent house
▪️ North Facing site
▪️ North-facing main door
▪️ Land area : 4 Cents ( 26’0″ × 67’0″ )
▪️ Build-up area: 3508 sq.ft
▪️ Drinking Water sump: 14000 litre
▪️ Borewell Available ( 420ft Depth with Texmo Motor )
▪️ DTCP approved
▪️ Residential area
▪️ Semi-Furnished
▪️ Basement 4.6 Feet Road level
GROUND FLOOR
▪️Car parking : 17’6″ × 26’0″
▪️Living hall : 20’9″ × 16’0″
▪️Kitchen : 10’3″ × 12’9″
▪️Dinning:16’0″×10’0″
▪️Stairlaseroom:7’0″× 10’0″
▪️1st Master bedroom : 10’0″ × 16’0″
▪️Attached bathroom : 10’0″× 5’3″
▪️Outer Bathroom 6’0″ × 4’0″
FIRST FLOOR
▪️ Living room:12’6″× 12’9″
▪️ Pooja room:5’0″× 10’0″
▪️ Second Master bedroom : 16’0″ × 16’0″
▪️ Dressing room
▪️ Attached bathroom : 9’6″ × 6’3″
▪️ 3rd Master bedroom : 16’0″ × 16’0″
▪️ Attached bathroom : 5’0″× 9’6″
▪️ Dressingroom
▪️ 4th bedroom : 16’0″ × 11’0″
▪️ Attached bathroom : 11’0″× 5’0″
▪️ Covered Balcony : 25’0″× 5’6″▪️11’6″× 3’6″
▪️ Passage Area:17’0″× 3’3″
Second Floor
▪️Wash Area room
▪️Open Terrace : 24’6″× 66’0″


